Residence Halls
On-campus living at Providence College includes nine traditional halls, five apartment-style halls, and two suites-style residence halls. We know that housing is an important aspect of every students’ college experience. At Providence College, we strive to create a comfortable environment that compliments your academic pursuits. We enhance the educational mission of Providence College by extending student learning and growth into our residential community, and by promoting a purposeful and inclusive environment.
Providence College freshmen, sophomores, and juniors are required to reside on-campus. It is college policy that any student wishing to live off-campus must have permission from the Office of Residence Life & Housing. Students may obtain permission if they will be in their senior year. Graduate students, married students, and local students living with their parents (commuters) are exempted from the permission requirement.
Any undergraduate student not residing on-campus is required to fill out a permission form and information card with the Office of Residence Life & Housing each academic year. Housing is guaranteed for all four years if students wish to live on campus during their time at Providence College. Click Here for a virtual tour of our residence halls.
First-Year Student Housing
Aquinas Hall (Traditional Style Hall)
Aquinas Hall houses 340 first-year students and is located at the helm of the West Campus Quad. Housing options are primarily triple rooms with a limited number of single rooms. Aquinas Hall is co-ed by wing with four wings of female students and three wings of male students. Founded in 1939, Aquinas Hall was named after Saint Thomas Aquinas and is the first residence hall established on the Providence College campus. The first floor features a study and recreation lounge that is open 24-hours to all students. Laundry and trash are located on each floor. Click here for a virtual tour of Aquinas Hall.
Triple Occupancy Rooms:
Windows: 61″ x 61″
Floor: 11’7″ x 17′ x 8’4″
Single Occupancy Rooms:
Windows: 61″ x 61″
Floor: 11′ x 12’6″ x 8’4″
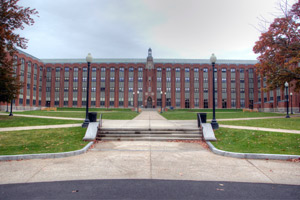
McDermott Hall (Traditional Style Hall)
McDermott Hall is open to 215 first-year male students and is located on the West Campus Quad. This residence hall is located closest to the library and science buildings. Built in 1965, McDermott Hall is named for Rev. Terrence Stephen McDermott, O.P. a former Dominican provincial. Housing options include triple and quad rooms. McDermott Hall has a communal kitchenette on the basement level of the hall. Click here for a virtual tour of McDermott Hall.
Triple/Quad Occupancy Rooms:
Windows: 92″ x 48″
Floor: 18′ x 14′ x 8′
Double Occupancy Rooms:
Windows: 92″ x 48″
Floor: 18′ x 14′ x 8′
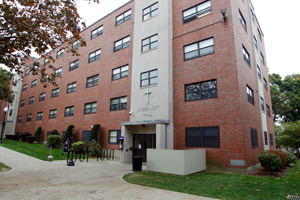
McVinney Hall (Traditional Style Hall)
Standing ten-stories high, McVinney is the tallest residence hall on campus, and offers spectacular views from the higher floors. McVinney houses 293 first-year, female students in mostly double-occupancy rooms. McVinney Hall opened in 1970 and is named for Rev. Russell McVinney, the fifth Bishop of the Diocese of Providence. McVinney Hall has a communal kitchenette on 1st floor of the hall. Click here for a virtual tour of McVinney Hall.
Double Occupancy Rooms:
Windows: 66″x36″
Floor: 11’6″ x 14’6″ x 7’4″
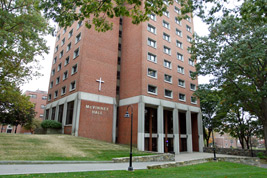
Meagher Hall (Traditional Style Hall)
Open to 214 first-year, female students, Meagher Hall offers primarily triple and quad housing options. Built in 1965, Meagher Hall was named after Rev. James Raymond Meagher, O.P., the Dominican provincial from 1913–1930. Meagher Hall is located on the West Campus Quad and is centrally located to the Slavin Center, Phillips Memorial Library, and the science buildings. Meagher is pronounced “Mar”, similar to “tar”. Click here for a virtual tour of Meagher Hall.
Triple/Quad Occupancy Rooms:
Windows: 92″ x 48″
Floor: 18′ x 14′ x 8′
Double Occupancy Rooms:
Windows: 92″ x 48″
Floor: 18′ x 14′ x 8′
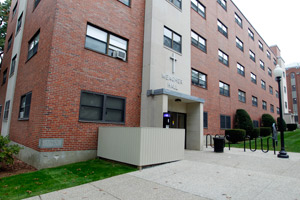
Raymond Hall (Traditional Style Hall)
Raymond Hall (known around campus as “Ray”) houses approximately 196 male, first-year students. Housing options include triple and quad rooms. First-year students are only able to live in triples with fellow first-year students. Raymond Hall opened in 1959 and is named after Saint Raymond who also has ties to Father James Raymond Meagher. Raymond Hall also is home to Raymond Dining Hall and the Providence College Mail Room. Raymond Hall has a communal kitchenette on 3rd floor of the hall. Click here for a virtual tour of Raymond Hall.
Triple/Quad Occupancy Rooms:
Windows: 95″ x 46″
Floor: W15′ x L12′ x H7′ 10″
Double Occupancy Rooms:
Windows:69″ x 46″ (2)
Floor: W15′ x L12′ x H7′ 10″
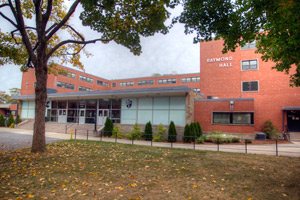
Sophomore Housing
Guzman Hall (Traditional Style Hall)
Guzman Hall is centrally located on campus adjacent to Huxley Avenue and Accinno Hall. Guzman Hall is home to 145 male and female sophomore students. Guzman Hall is co-ed by floor. The hall includes a large lounge located on the first floor with a pool table and a ping pong table. Housing options include primarily triple and quad rooms. Guzman Hall opened in 1962 and is named for Saint Dominic de Guzman. The bathrooms in this building were also renovated in 2011. Click here for a virtual tour of Guzman Hall.
Triple/Quad Occupancy Rooms:
Windows: 96″x48″
Floor: 14’8″‘ x 18’6″ x 8’
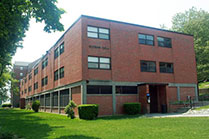
Shanley Hall (Semi-Suite Style Hall)
Opened in fall 2023, Shanley Hall is a semi-suite hall that houses 364 sophomore male and female students. Rooms include two double-occupancy bedrooms and a bathroom, and the building contains multiple shared study spaces and lounges, as well as central AC. There is also a game room and kitchen on the first floor. Named after the college’s 12th president, Rev. Brian J. Shanley, O.P. ’80, it was the first new residence hall built since McCarthy Hall opened in 2004. Click here for a virtual tour of Shanley Hall.
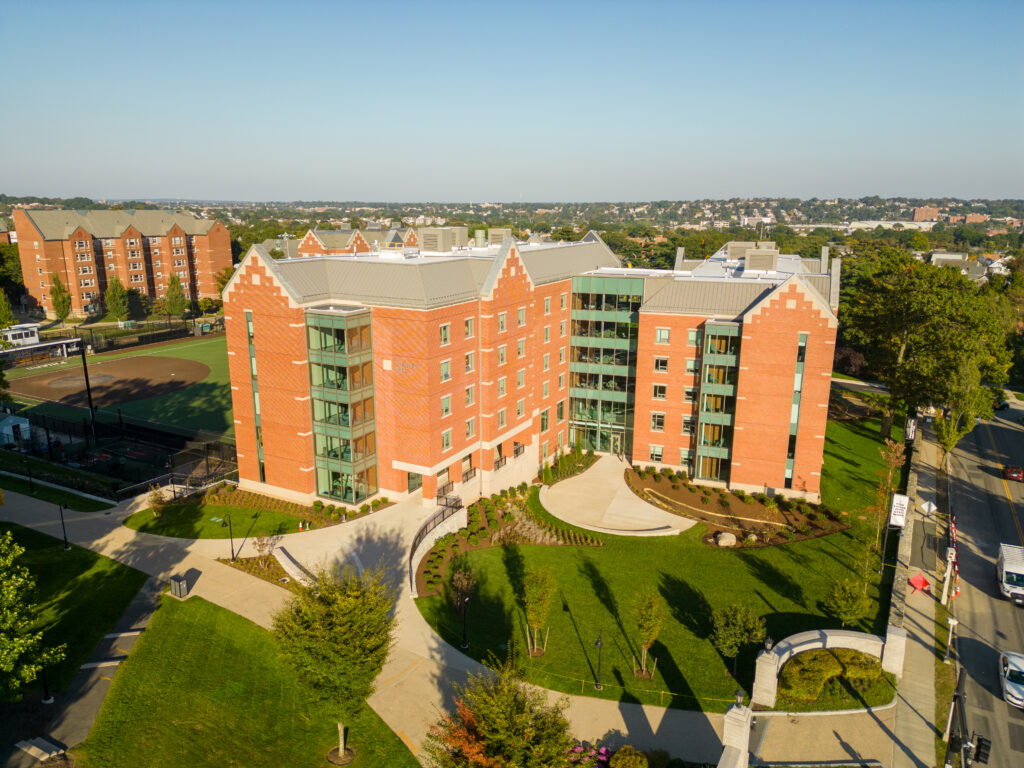
St. Joseph Hall (Traditional Style Hall)
Adjacent to Accinno Hall, the post office, and Raymond Dining Hall, St Joseph Hall provides a central location for its 220 sophomore male and female students. Originally a part of the Good Shepherd property, St. Joseph Hall reopened as a residence hall in 1955. St Joseph Hall (known around campus as “St. Joe’s”) is co-ed by floor. Available housing options are primarily triple and quad rooms. Click here for a virtual tour of St. Joseph Hall.
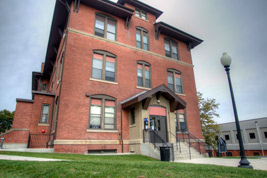
Sophomore – Senior Housing
Bedford Hall (Apartment Style Hall)
Located on East Campus, Bedford Hall rooms contain a bathroom, vanity area, kitchen, dining room, living room, and two-person bedrooms. Built in 1994, Bedford Hall was dedicated to Victoria Claire Bedford, the daughter of Ellen & James F. Bedford ’76. Bedford Hall is also home to the Personal Counseling Center on the lower level. Bedford Hall was renovated during the summer of 2013, and has central AC. The 178 occupant residence hall is co-ed by apartment and is open to upperclassmen students. Residents can also voluntarily overcrowd their room with five people if they wish. Click here for a virtual tour of Bedford Hall.
Quad/Five-Person Occupancy Rooms
Bedroom Window; 48″ x 57″
Common Area Windows: 48″ x 57″ and 24″ x 57″ (2)
Floor: 16’6″(W) x 11’6″(L) x 7’10″(H)
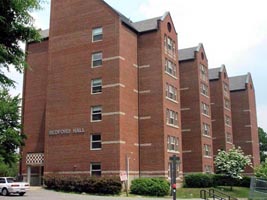
Cunningham Hall (Apartment Style Hall)
Located right off of Eaton Street, Cunningham Hall has six-person apartments that features two bathrooms, a vanity area, kitchen, dining room, living room, and three two-person bedrooms in them. Residents can voluntarily overcrowd their room with seven people if they wish. Built in 1988, Cunningham Hall was named for Rev. John C. Cunningham, O.P. ’50 in the tenth President of Providence College. The 147 occupant residence hall is co-ed by apartment and is open to upperclassmen students. Cunningham Hall has Central AC. Click here for a virtual tour of Cunningham Hall.
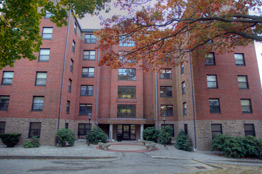
Davis Hall (Apartment Style Hall)
Located on East Campus, Davis Hall are four person apartments that contain a bathroom, vanity area, kitchen, dining room, living room, and two-person bedrooms, along with central AC. Built in 1994, Davis Hall was named after benefactor William Davis ’52. The 347 occupant residence hall is co-ed by apartment. Davis Hall is also the home of the student health center. Residents can also voluntarily overcrowd their room with five people if they wish. Davis Hall also contains an updated study lounge in the lower level. Click here for a virtual tour of Davis Hall.
Quad/Five-Person Occupancy Rooms
Bedroom Window; 48″ x 57″
Common Area Windows: 48″ x 57″ and 24″ x 57″ (2)
Floor: 16’6″(W) x 11’6″(L) x 7’10″(H)
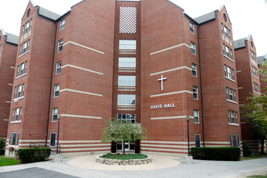
DiTraglia Hall (Apartment Style Hall)
Located right across from St. Dominic Chapel, DiTraglia Hall has six-person apartments that feature two bathrooms, a vanity area, kitchen, dining room, living room, and three two-person bedrooms. Residents can voluntarily overcrowd their room with seven people if they wish. Built in 1988, DiTraglia Hall was named in 1990 to honor Frank DiTraglia, M.D., J.D. ’40 as a benefactor of the college. The 140 occupant residence hall is co-ed by apartment and open to upperclassmen. DiTraglia Hall has central AC. Click here for a virtual tour of DiTraglia Hall.
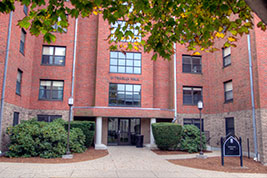
Koffler Hall (Traditional Style Hall)
Located on the East Campus near Howley Hall and the site for the new Ben Mondor Center for Nursing and Health Sciences, Koffler is home to 47 male and female students. Converted into a residence hall in the Summer of 2020, Koffler Hall is named after Sol Koffler, a benefactor and member of the President’s Council. Housing options include single and double rooms. Koffler Hall has Central AC. Koffler features a common lounge area and a community kitchen. Click here for a virtual tour of Koffler Hall.
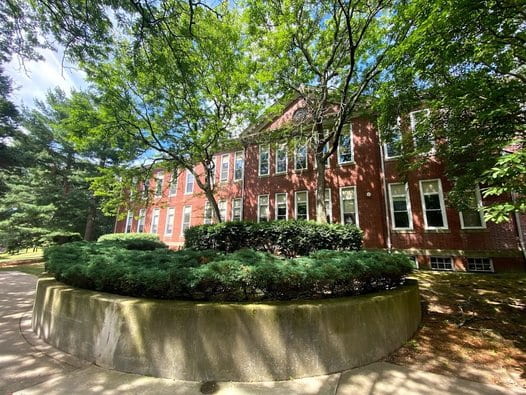
Mal Brown Hall (Apartment Style Hall)
Located right off Eaton Street and across from St. Dominic Chapel, Mal Brown Hall has six-person apartments that feature two bathrooms, a vanity area, kitchen, dining room, living room, and two-person bedrooms. Residents can voluntarily overcrowd their room with seven people if they wish. Built in 1988, Mal Brown Hall was named for Malcolm Hollis “Mal” Brown, ’33 a former athletic trainer who died in 1939 during a typhoid outbreak. The 142 occupant residence hall is co-ed by apartment and open to upperclassmen. Mal Brown Hall has Central AC. Mal Brown Hall also shares a Complex Director and Resident Assistant staff with Cunningham and DiTraglia Halls. Click here for a virtual tour of Mal Brown Hall.
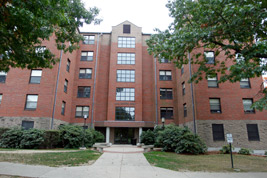
McCarthy Hall (Suite Style Hall)
McCarthy Hall is a seven-story, 374 occupant residence hall located on East Campus featuring suite-style accommodations for upperclassmen residents. Residents share two or three person bedrooms, with each suite accommodating four or six students who share a common living space and bathroom area. Residents can voluntarily overcrowd their room with five or seven people respectively if they wish. Each floor has at least one study lounge with couches, tables and chairs. Built in 2004, the hall was named in 2021 to honor college benefactors John R. McCarthy ’86, ’22P, ’23P and Amy McCarthy ’22P, ’23P. McCarthy Hall has central AC. The second floor also has the McCarthy Pavilion, a larger lounge that is occasionally used for different functions on campus. The laundry room is located next to the entrance of the building. Click here for a virtual tour of McCarthy Hall.
Quad/5-Person/6-Person/7-Person Occupancy Rooms:
Common Area: 375 square feet
Bedrooms: 230 square feet
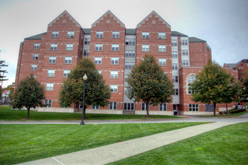
Sullivan Hall (Traditional Style Hall)
Located behind Koffler Hall, Sullivan Hall houses both male and female students. Formerly the home to the foreign language and economics departments, Sullivan was converted to a residence hall in 2023. This hall features only single rooms and a community kitchen. Click here for a virtual tour of Sullivan Hall.
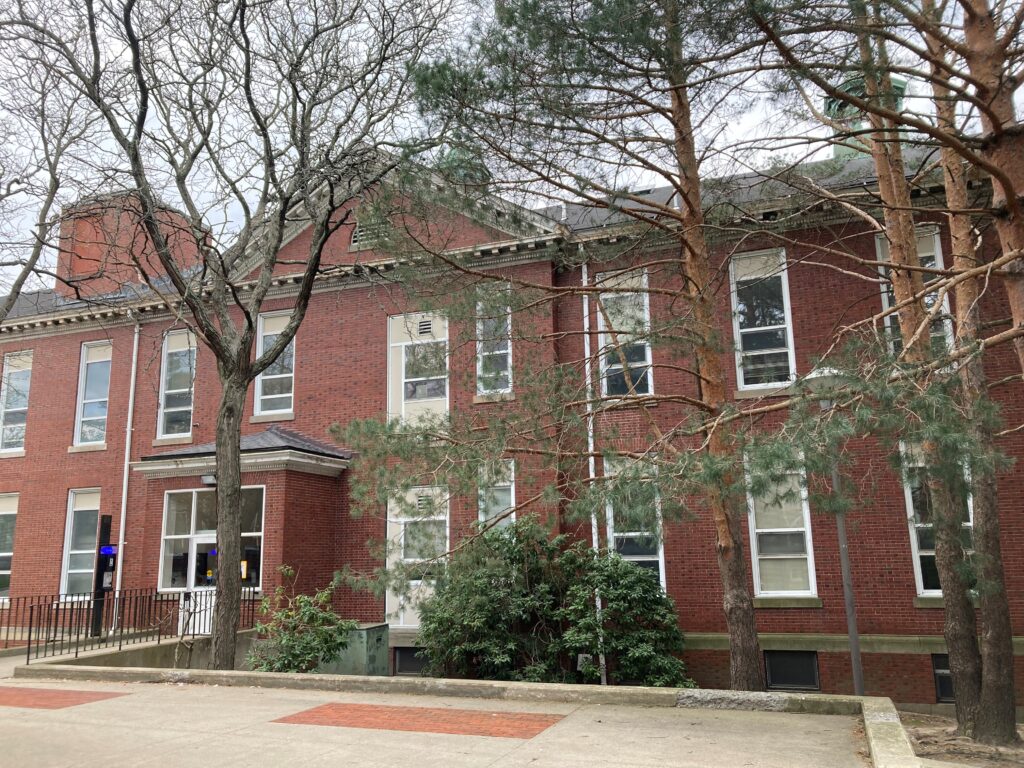
Office of Residence Life & Housing
Slavin Center 105
Office Hours: Monday – Friday | 8:30am-4:30pm
401.865.2392
reslife@providence.edu






